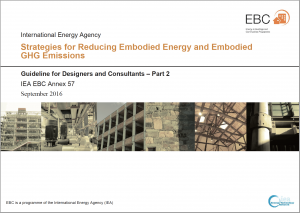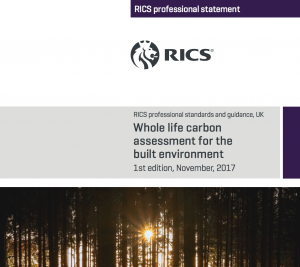At the end of 2018, after repeated advice by the Intergovernmental Panel on Climate Change, the European Commission called for a climate neutral Europe by 2050. For the construction industry achieving this will be particularly problematic. Not only is it the industry responsible for the highest percentage of global emissions, it already has exceptionally high targets to meet. The latest European Energy Performance of Buildings Directive requires ‘nearly zero energy buildings’ (NZEB) by 2020, and for the existing building stock too to be increasingly decarbonised.
It may seem hard to do more.
However, importantly, both the regulations and the NZEB concept currently only consider the energy that is used in heating, cooling and lighting buildings. For new buildings these ‘operational’ impacts are now often dwarfed by the ‘embodied’ impacts of construction, refurbishment and demolition. The fact that embodied impacts are very complex to calculate accurately has long been used as an excuse to exclude them from both regulation and practice.
The critical question facing building designers today is, how can we minimize embodied as well as operational impacts, to build as close as possible to zero carbon?
From 2011-2016 a multinational group of experts worked together looking at one part of this, embodied carbon from buildings, as part of the International Energy Agency Energy in Buildings and Communities (IEA EBC) project Annex 57. Our resultant Guideline for Designers and Consultants offers general design advice, and is free to download.
The strategies (evidenced by the 80 collected case studies) are simple, obvious, and surprisingly seldom practiced.
The first of these is ‘reduction of resource use’, which can be achieved through a number of approaches:
- Use of lightweight structures, which will also need shallower foundations.
- Optimization of building form, height and floor area.
- Minimization of construction energy and waste, separation and recycling of demolition waste, and the use of local materials to minimize transport.
- Design for durability and long life.
- Retention and refurbishment of existing buildings.
The second key strategy is to use materials with lower embodied impacts. Approaches include:
- Replacing structural steel and concrete structures with timber, including cross-laminated timber.
- Minimization of cement throughout, such as through substitution with GGBS or PFA in concrete, with lime in mortar and render, and with fibre-based boards in place of plasterboard.
- Using natural materials, including timber, hemp and straw, stone, earth and clunch, and recycled materials.

The Waste House in Brighton (http://arts.brighton.ac.uk/projects/wastehouse)
The UK website Greenspec has more details about some less mainstream alternative materials. For further details, Annex 57 also published a full set of reports, including additional guidelines for designers policy makers and educators.
Detailed calculations for individual buildings should be carried out in accordance with the framework for the whole life impacts of buildings, which is outlined in European standards EN 15804 and EN 15978.
In 2016-17 a UK group of industry consultants and academics developed a simplified approach to these which is more usable by designers. Our outputs were published by the RICS as the Whole Life Carbon Assessment for the Built Environment (also available to download for free), and the RIBA have since used this as a basis for their Embodied and Whole Life Carbon Assessment for Architects.
For 2019 we will be focusing on three key areas:
Firstly, industry practice still lags far behind technical knowledge; we don’t understand how and why low carbon decisions are made in design practice. In 2019 I will be working on this with Dr Tove Malmqvist at KTH in Sweden, and my doctoral researchers Jane Anderson and Kyriakos Polycarpou, with their co-supervisors Derek Jones, Sally Caird and Robin Roy. Our project is part of subtask group 3 of IEA EBC Annex 72 with Dr Harpa Birgisdottir and Freja Nygaard Rasmussen at the Danish Building Research Institute and Sonia Longo at the University of Palermo in Italy.
Secondly, existing buildings. There is still very limited data on the energy and carbon impacts of refurbishment, as opposed to demolition and rebuild. Two further doctoral researchers, Hannah Baker at the University of Cambridge who is investigating decisions to demolish or adapt buildings on brownfield masterplan sites, and Freya Wise at the Open University who is looking at energy retrofit of UK heritage buildings and co-supervised by Derek Jones and Emma Dewberry, are hoping to fill some of the gaps.
Finally, how can policy help? Understanding the interaction between embodied impacts and operational impacts will have significant implications for building energy policy. Doctoral researcher Wei Zhou at Cambridge, co-supervised by David Reiner of the Judge Institute, is using system dynamics modelling of the building stock in China to advise on policies for minimising whole life energy from the built environment.
If we are to achieve the rapid reductions in greenhouse gas emissions needed to halt climate change, the construction industry needs to replace the target of NZEB with that of TZEB, a ‘true zero energy building’. A TZEB will have net zero energy from materials and their construction, replacement, demolition and reprocessing, as well as from heating, lighting and cooling. But although this may sound daunting, designers don’t need to wait until the perfect methodology and data have been produced and agreed upon.
In answer to the question in the title, can we design truly ‘zero carbon’ buildings, the answer is yes – or at least we can move rapidly towards zero. While operational energy can only be slowly reduced through retrofit and gradual replacement of the existing building stock, we already know a number of simple design measures by which embodied energy can be rapidly and significantly reduced. It is essential that both the construction industry, and policy makers, act now to make these design measures standard practice.



Leave a Reply